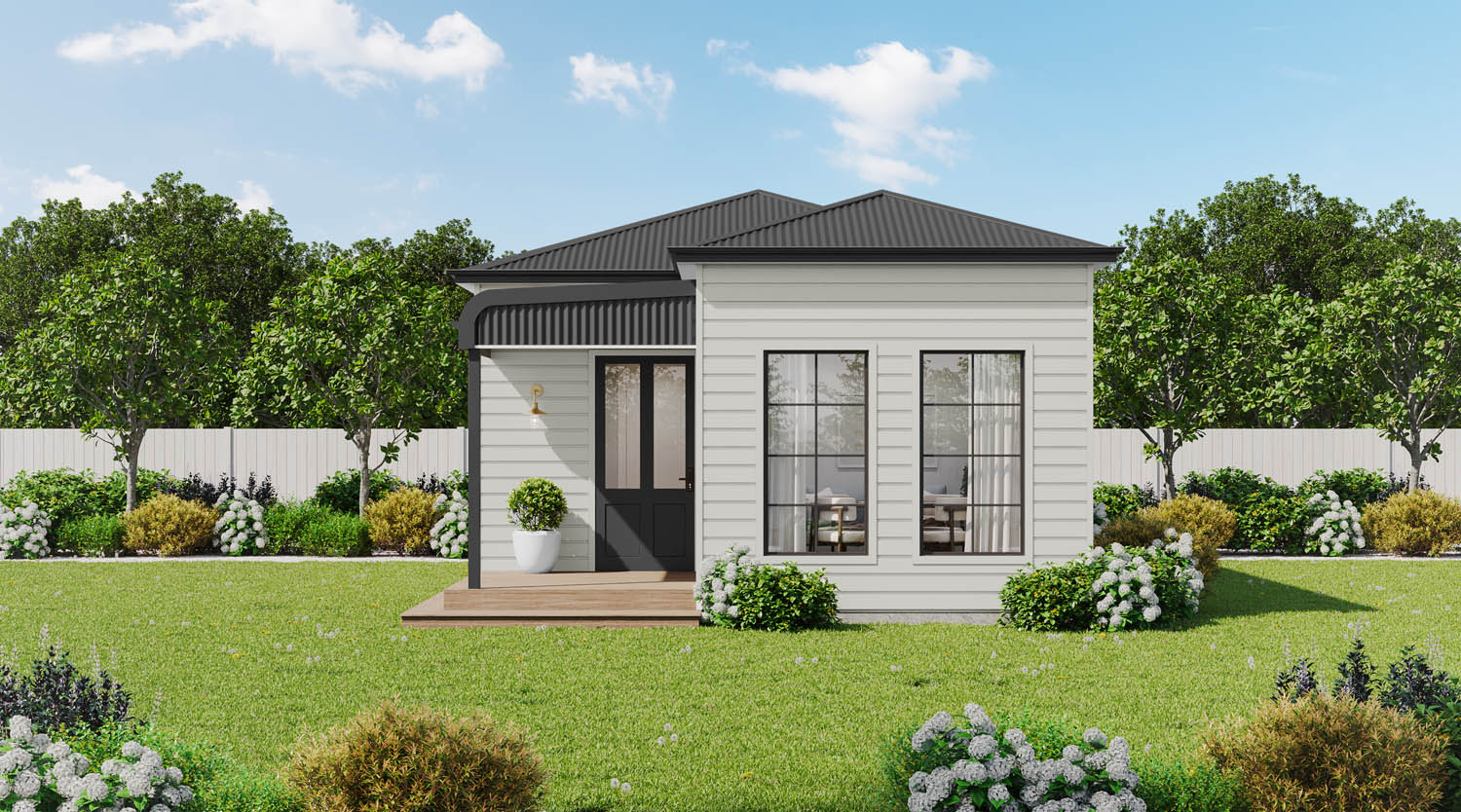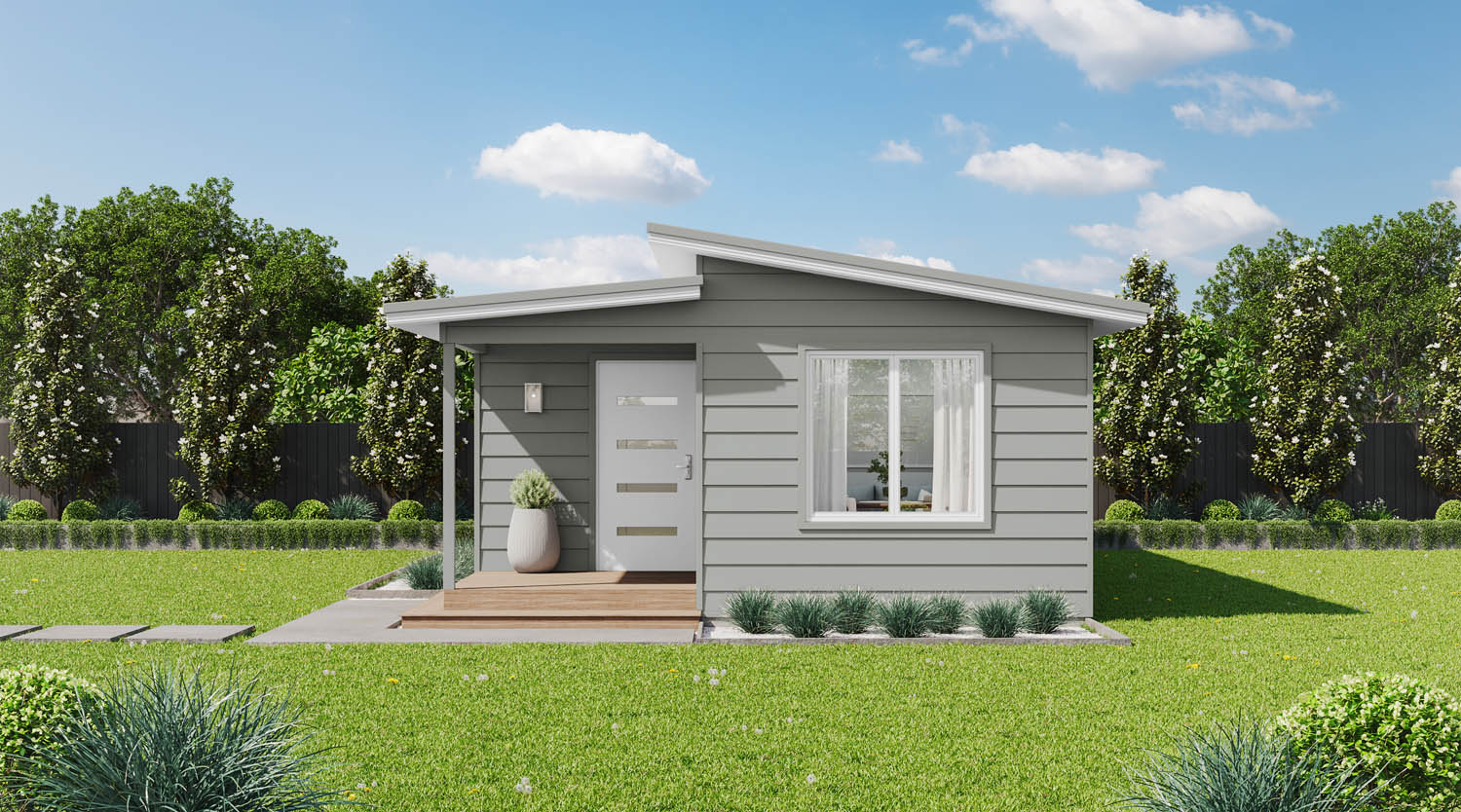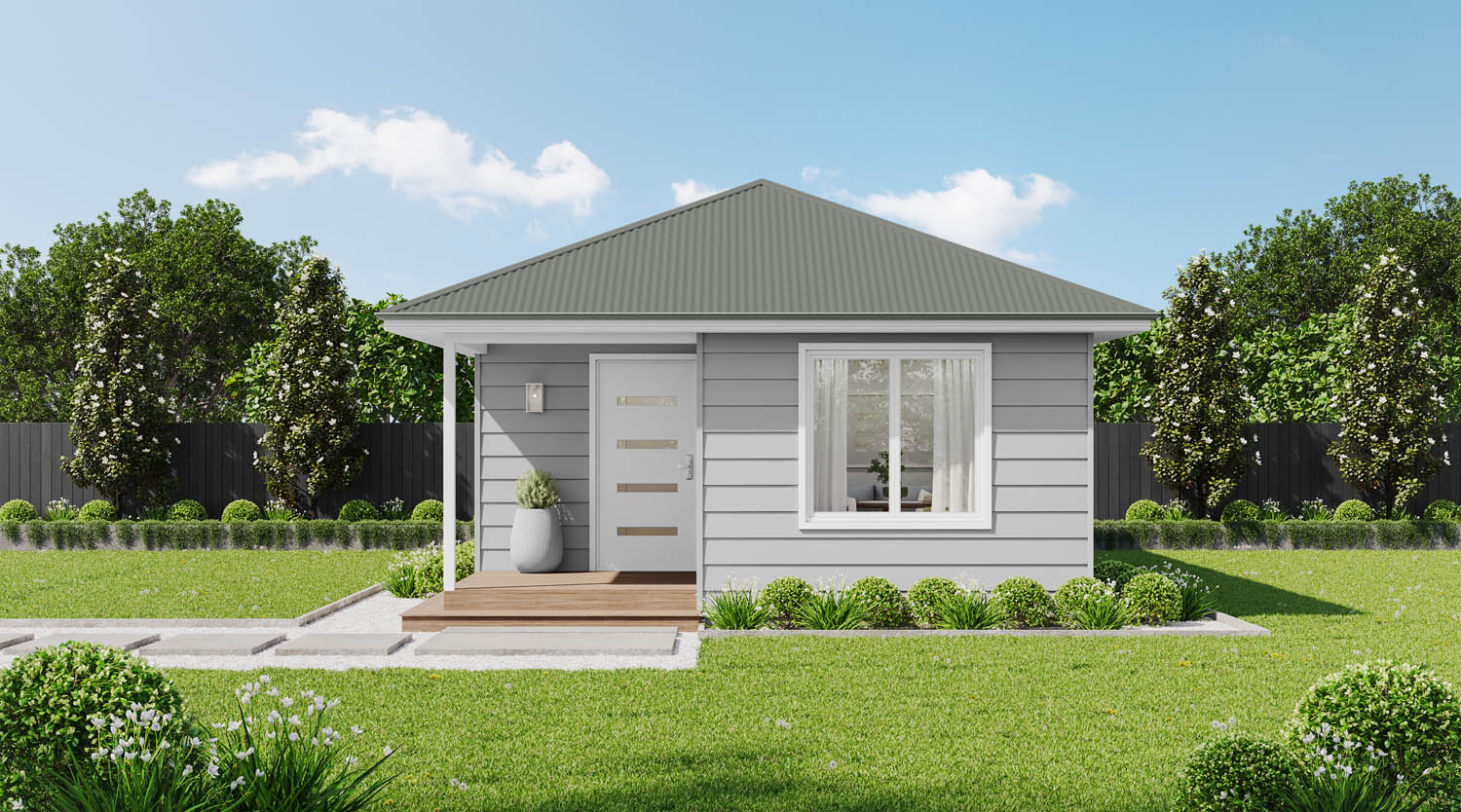Building granny flats that you will be proud to call home
Building a second dwelling has never been easier
Families in Victoria can be happy because they can now build a secondary dwelling without needing a planning permit. This allows families to make the most of their property, as these new dwellings can be built on lots over 300 square meters that don’t have environmental overlays. The new secondary dwellings must be at least 60 square meters and can serve different purposes, such as housing family members, providing temporary housing, or even generating rental income.
However, it’s important to remember that while secondary dwellings are allowed, they still need to follow building permits and ResCode regulations. This is essential for safety and to comply with local building laws. Additionally, secondary dwellings cannot be split off from the main house and sold separately; they must stay with the primary residence.
In summary, this change in policy gives families a great chance to expand their living space and make the most of their property investment. It’s important to stay informed about all laws and requirements to fully enjoy the benefits that secondary dwellings can provide.
We customise solutions that fit your needs, budget, and desired outcome. As traditional builders, we offer complete services. Our homes meet National Building Code guidelines, and we offer a 7-year warranty on your home.
We can design and build your home to NDIS specifications. We are trained to understand you specialised inclusions and requirements.
The size of the land and its access can vary and we fully appreciate that you may need a personalised design solution that meets your specific requirements.
We deliver all the materials you require to site before we begin to get your home to lock up in record time.
This home allows great flexibility in its usage, making it ideal for multigenerational living, rental income, or personalized needs. There are no limitations to how the property can be utilised.
Our team of experts will professionally assist you in selecting the ideal color scheme and fixtures to accomplish the desired appearance for your dream home.
We have professional landscape designers who can complete your project from start to finish, eliminating any worries you may have.




We conduct a property search to ensure feasability to build on your land and take the time to understand your requirements. At the end of this stage, we provide a tender, which is your quote for building the concept we developed with you. Your vision is our priority. Our goal is to fully understand your needs to deliver a home that meets all your expectations.
After you sign the tender, we enter full design mode. A deposit covers surveys, including soil, flood, and fire requirements, and ensures your home is drawn and explained in a manner that can be approved by council or certifiers. During this stage, you work with a Colour Consultant to select preferences for the look of the home. Once approval is through, we provide the final contract.
In this stage, your dream home comes to life. You will meet your dedicated construction supervisor, who will provide regular updates on the progress of your home. From concrete pours to frames, walls, plumbing, electricity, and fit-out, we are dedicated to delivering your vision and constantly committed to great communication so you know exactly what's happening
The keys are yours! Welcome to handover heaven. Our connection doesn't end with the completion of your home though. We provide ongoing support with a dedicated team for after-build service, available to assist with any issues that may arise.
Opening Hours:
Monday – Friday 9am – 5pm
Weekends – By appointment
Phone: 0433 482 022
Email: hello@oaktreedwellings.com.au